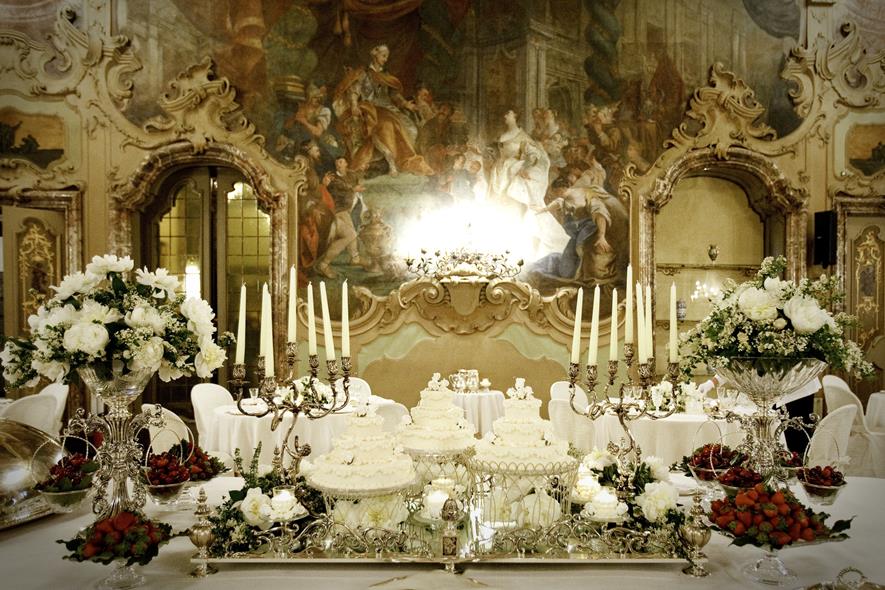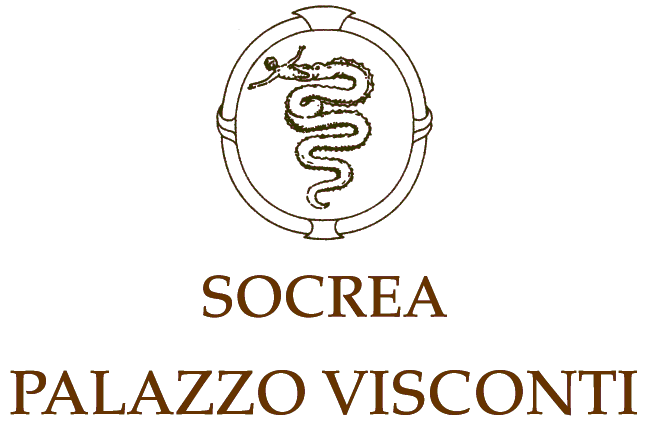HISTORY
LOCATION
The history of Palazzo Bolagnos, then Viani, and finally Visconti di Modrone-Grazzano, begins at the beginning of the eighteenth century, in Porta Orientale, in the district of Cervietta (later via Cerva 44, and today, as recently renamed in its last part, via Cino del Duca.
The area was characterized by the presence of four churches: San Babila, San Romano, Santo Stefano in Borgogna and San Damiano. The last three lost their religious function between the end of the eighteenth century and the mid-nineteenth century, and were then demolished in the following years.
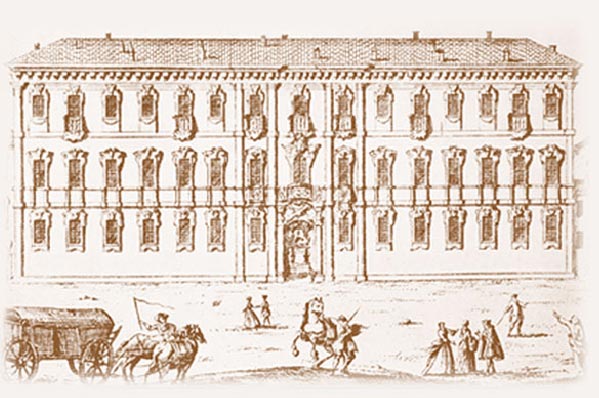
In the block between via Cerva, corso di San Romano (today Monforte), via di Santo Stefano in Borgogna (today only Borgogna), and the terrace of San Damiano (today via Ronchetti), there were some noble houses: Pieni house, Figini house, Masserati house, and Serponti house.
The noble Figini’s house, of seventeenth-century origin, is the main nucleus of the construction of Palazzo Bolagnos, and was described as a large civil house which developed on two levels, and which could enjoy a vast adjoining garden. In the early eighteenth century, the building passed to Count Boselli, whose daughter, Isabella, married Giuseppe Bolagnos in 1708, who thus obtained the building as a dowry. Arriving in Italy in the retinue of Charles VI, Giuseppe Bolagnos Navia from 1710 obtained the regency of the Council of Italy and the lieutenancy of the Royal Chamber of Naples.
Having obtained the diploma of Milanese citizenship, he becomes part of the city’s patriciate with all the consequent privileges. From 1717 to 1727 he was professional regent for the State of Milan within the Supreme Council of Spain (a new body that brought together the Council of Italy and the Giunta of Italy). In 1718 he was appointed decurion. In the same year the emperor gave him the fiefdoms of Fracchia, Pizzighettone, Regona and other lands, with the marquis title in his person and with the right of transmission of the feud.
THE ORIGINS
WORKS ON THE FIGINI-BOSELLI HOUSE
At the beginning of the eighteenth century, in the deed of incorporation of Isabella Boselli’s dowry, the building is described as a large noble house with at least two apartments on the first floor and one on the ground floor, garden, stable, kitchens and cellar. The existence of the garden, which occupies the part of the lot towards the terrace, can be deduced from the purchase deed of the Pieni house, so much so that the Marquis Giovanni Antonio Serponti, who intends to extend his residence up to the border with the Boselli property, is allowed the opening of two windows, one on each floor, with the sole right of light and air but not of sight.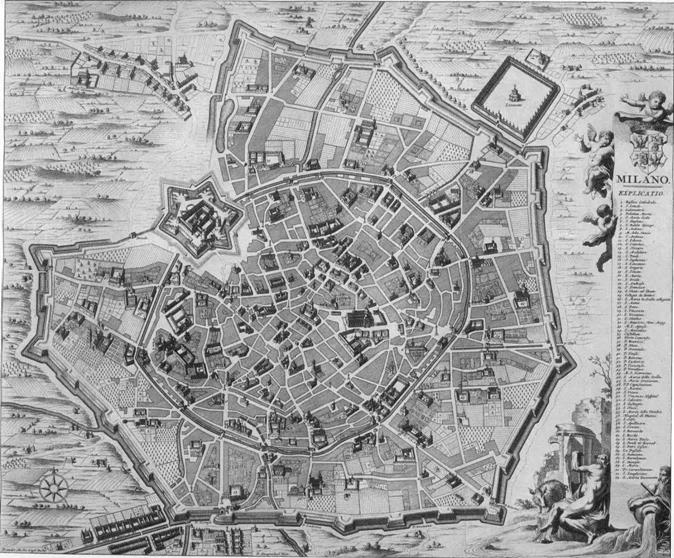
The building that was thus forming extended towards the district of Cervietta, with a court of honour, certainly a service court as well as a garden towards the terrace of San Damiano.
Giuseppe Bolagnos not only improved the property he had received from his father-in-law, but also began to enlarge it, turning his sights to neighboring properties.
In period customs, in fact, the city palace occupied a privileged place among family monuments (palaces, noble chapels and villas) which assumed the value of tangible signs of self-celebration, monuments that could bear witness to the antiquity and continuity of the presence of the family in that small elite group that had the credentials to continue to occupy or to aspire to occupy the most prestigious and powerful public offices.
It should be considered that a rich and prestigious building in the city gave the owner credibility and credit, allowing him to host important personalities, to weave a network of relationships at the highest levels that could yield privileges of various kinds.
PIENI HOUSE
The Pieni nobleman’s house bordered on one side with the Figini-Boselli house and like the latter it occupied a lot with two sides facing the street, on the terrace of San Damiano and on Corso di Santo Stefano in Borgogna. The last border is adjacent on one side to the properties of the Marquis Serponti and the monastery of Santa Marcellina.
The property, purchased in 1713 by the Marquis Serponti, was then divided between Count Boselli and the Marquis Serponti himself.
The Bolagnos property thus expands, enriching itself with almost all of the Ponti house, with the exception of the rustic courtyard, the porch, the stable and a small service courtyard, which remain in the Serponti family.
After these acquisitions, the residence appeared arranged with a C-shaped plan around the noble courtyard with a quadrilateral and regular shape. The body of the building towards Corso di Santo Stefano in Borgogna includes a dining room, shed and pantry.
The rooms dedicated to the living room are located on the ground floor in the most private part of the lot, between the courtyard and the garden, in the body of the building parallel to Corso di Santo Stefano in Borgogna.
Here a small room and two aligned rooms communicate with the passage leading to the garden and with another room in a secondary position with respect to the noble court.
Two other rooms overlook the latter which, together with the already mentioned small room, form another sequence towards the garden, placed perpendicular to Corso Santo Stefano.
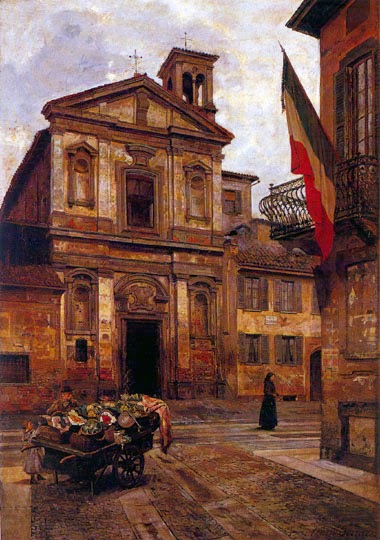
BANFI HOUSE
The expansion of the properties continues with the purchase by Giuseppe Bolagnos of the lots adjacent to the main residence. In this situation we can understand the purchase in 1726 of the house with a loan of a mile, located on the corner between the Cervietta and Corso di San Romano from the De Banfis brothers.
The purchased property consists of two two-storey buildings in addition to the attic, organized around two courtyards. The entrance, which takes place from Corso di San Romano, leads into the first courtyard with a side portico below which are the stairs leading to the upper floors and to the small cellar. The rooms on the ground floor (kitchen, workshop, oven) are used for the manufacture and sale of millet bread.
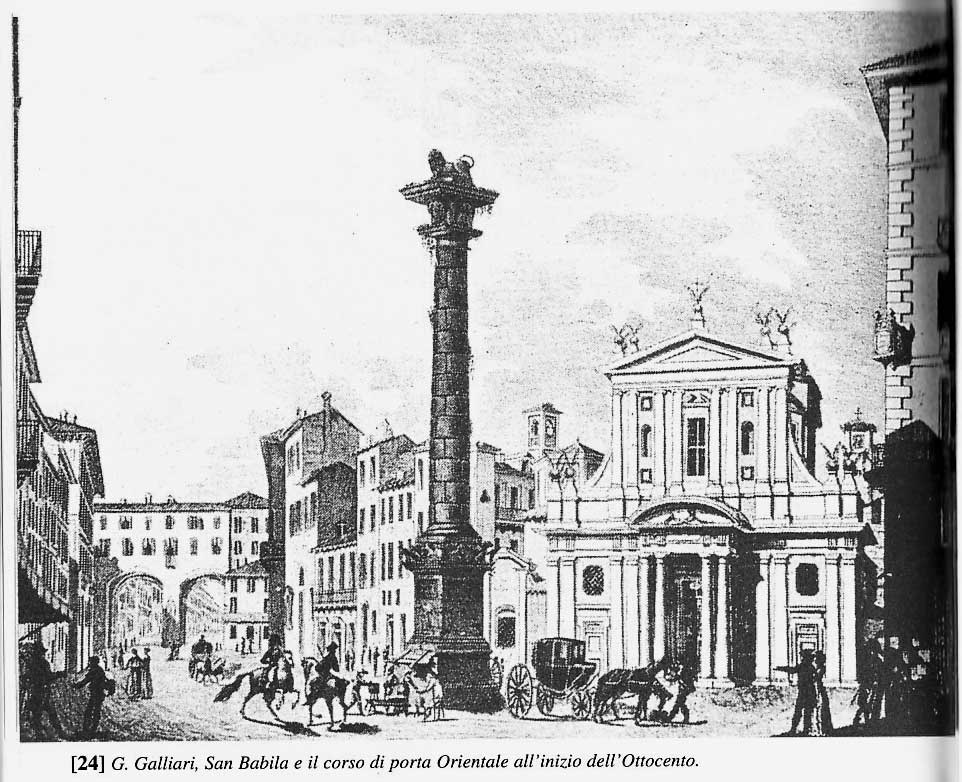
On the first floor there are five bedrooms, as well as on the second.
A small door allows the passage from the first to the second courtyard, where the stable, the shed and two other rooms are located, below which the cellars with terracotta vaults are located.
Also in the second courtyard there is a small portico supported by a stone column, below which there is the well and the stairs to the first and second floors, both crossed by a loggia on two sides.
CARLO BOLAGNOS
He was succeeded, as per his will, by his son Carlo, former Quaestor of the ordinary revenue magistrate, and, occupying his father’s place according to the new rules of transferability of offices, by Decurion.
As the first intervention on the family palace, he completed the works aimed at absorbing the various previous acquisitions. His are then the interventions to give greater prominence and prestige to the building thus obtained.
Taking advantage of the wealth obtained, Carlo also bought a villa for summer stays in the Milan countryside, which today can be admired in the municipality of Brugherio, in the Moncucco hamlet. Carlo dies without heirs and without a will.
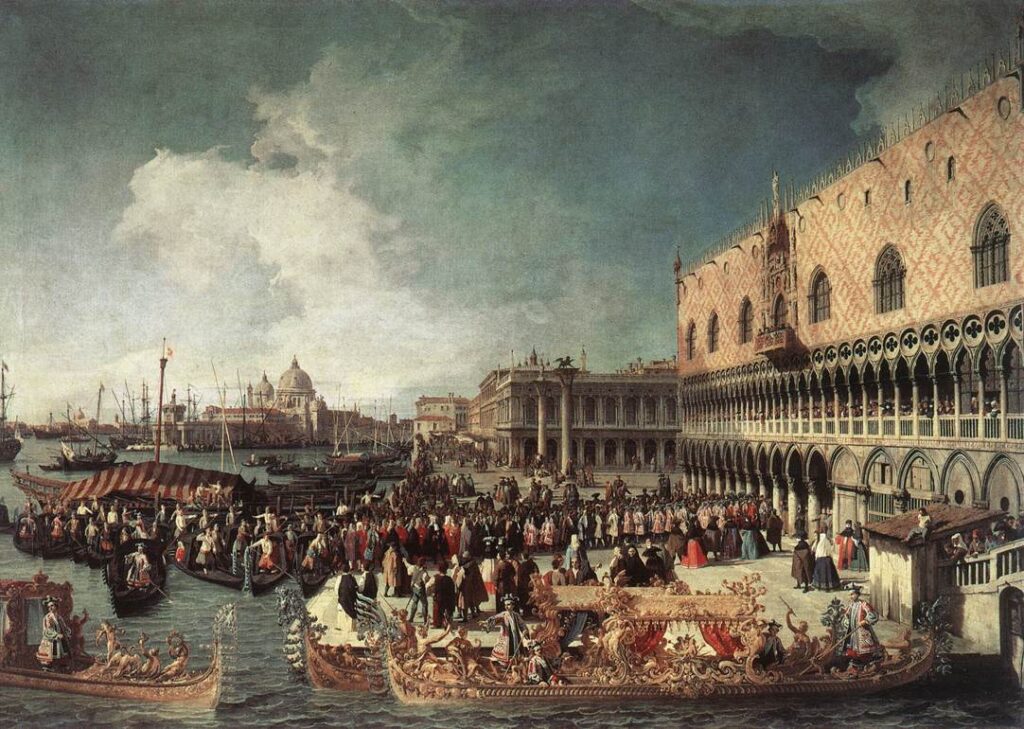
By express disposition of the father, the palace in Milan therefore passed, in the absence of descendants, to the Maggiore hospital, which became its owner in 1758.
The following year, the hospital institution sold it in order to obtain liquidity to the best bidder (137,000 imperial lire), the Marquis Giuseppe Viani, originally from Pallanza, who became part of the city nobility, has the need, as indeed they had had the Bolagnos and as was the custom in the period, to acquire a representative building that would allow him to stand out and to receive the other members of the city aristocracy in his halls.
Therefore, the new owner also began to make a series of targeted purchases, trying to take possession of the lots bordering the former Bolagnos building, in order to further increase its surface area.
The Marquis Viani died in 1783, leaving an only daughter, Maria Teresa, whose guardianship passed to her mother, who administered the real estate assets with the obligation to draw up a complete inventory of all the assets fallen in succession.
Maria Teresa marries a Dugnani, and leaves the palace to move to her husband’s residence. In 1834, Maria Teresa Viani Dugnani sold the building complex to Don Carlo Finelli, who, however, a few years later (it was 1840) resold it, for 750,000 Milanese lire, to Uberto Visconti di Modrone, of noble origins (the Visconti di Modrone are a collateral branch of the Visconti, lords of Milan) and well-known textile entrepreneur, as well as patron of La Scala.
After a series of expenses for modernization and improvements, the building becomes a source of income for the noble family, who decides to rent out the various apartments created in the building. Among the works to make the sumptuous spaces more attractive to the upper middle class, we mention the heating of the rooms and the water-sanitary systems: the fireplaces are flanked by the Franklin stoves, a fireplace with pipes is placed in the kitchen to bring the hot air into the apartment, the bathrooms are equipped with latrines, a tap for cold water and a hot water system.
Even the variations in the taste of furnishings and the way of living have influenced the different destination of some rooms. The division into housing units has led to some changes in the parts used for services, but overall, in the descriptions of the apartments, the rooms of the eighteenth-century articulation can still be found in part.
I VISCONTI DI MODRONE
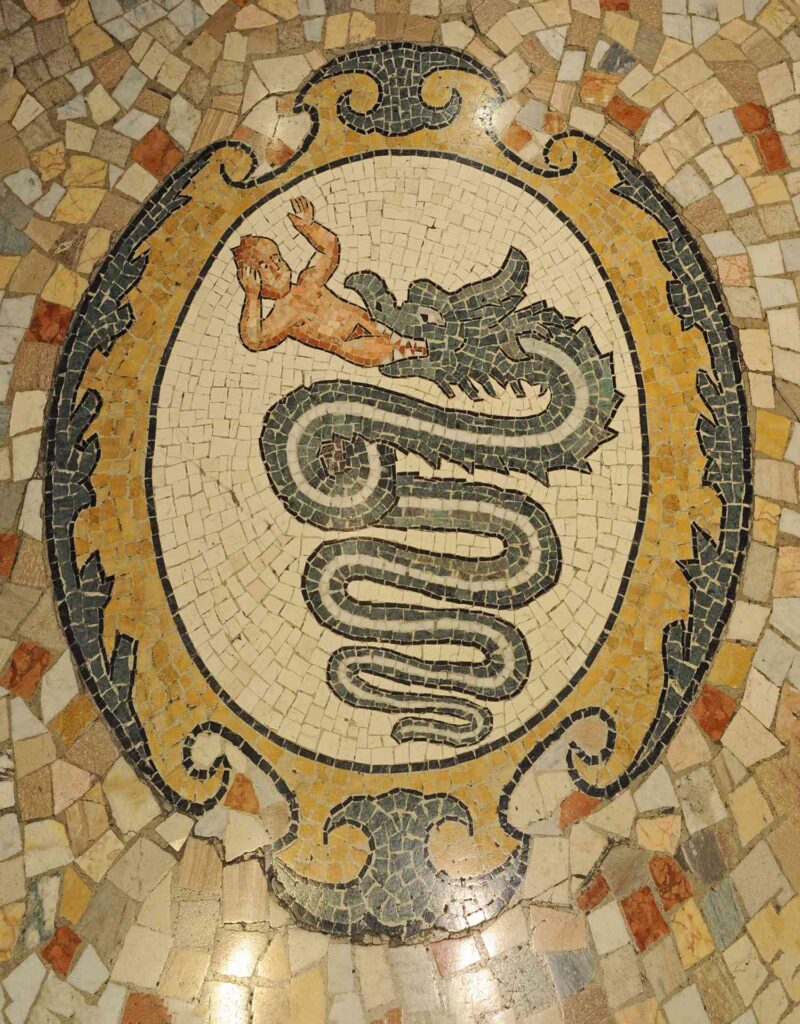
In 1834, Maria Teresa Viani Dugnani sold the building complex to Don Carlo Finelli, who, however, a few years later (it was 1840) resold it, for 750,000 Milanese lire, to Uberto Visconti di Modrone, of noble origins (the Visconti di Modrone are a collateral branch of the Visconti, lords of Milan) and well-known textile entrepreneur, as well as patron of La Scala.
After a series of expenses for modernization and improvements, the building becomes a source of income for the noble family, who decides to rent out the various apartments created in the building. Among the works to make the sumptuous spaces more attractive to the upper middle class, we mention the heating of the rooms and the water-sanitary systems: the fireplaces are flanked by the Franklin stoves, a fireplace with pipes is placed in the kitchen to bring the hot air into the apartment, the bathrooms are equipped with latrines, a tap for cold water and a hot water system.
Even the variations in the taste of furnishings and the way of living have influenced the different destination of some rooms. The division into housing units has led to some changes in the parts used for services, but overall, in the descriptions of the apartments, the rooms of the eighteenth-century articulation are still partly to be found.
Between 1907 and 1908 Giuseppe Visconti di Modrone undertook further building works of considerable importance, both to divide the various housing units differently, and to improve their use in the light of the new housing standards. The works are designed by the architect Alfredo Campanini.
Furthermore, he commissioned Gersam Turri, a Legnanese painter well known and appreciated for his ability to interpret the Baroque style, to fresco the ceiling of the ballroom. Among the numerous pictorial works that the artist from Legnano executed in those years in noble palaces and religious buildings, this is considered his masterpiece.
THE CARLO ERBA FOUNDATION
This Milanese institution, which has been operating for more than forty years, bears the name of one of the protagonists of technical and scientific progress and industrial development in Italy in the nineteenth century.
Carlo Erba was not only the greatest pioneer of the chemical pharmaceutical industry in our country, but he was also one of the promoters of other important industrial, cultural and educational initiatives, including the establishment of the Edison electricity company and the “Carlo Erba Electrotechnical Institution” at the Milan Polytechnic (1886), which he largely endowed. It was therefore natural to name an initiative with cultural and scientific aims after Carlo Erba conceived and promoted in 1959 by the company Carlo Erba s.p.a. and by its Managing Director, Edoardo Visconti di Modrone Erba. The Visconti family made available a splendid headquarters at the Palazzo Visconti in Milan, and allowed the Foundation to adorn itself with the Biscione, a historic component of the family’s coat of arms.
The institution, which had already been operating for some time, acquired its independence through the establishment in 1975 by Montedison s.p.a. and Carlo Erba s.p.a., of the Carlo Erba Foundation, which obtained legal recognition in 1982 (Presidential Decree n. 365 of 23.3.1982). Subsequently, both Montedison s.p.a. that Carlo Erba s.p.a. merged with other companies.
The Carlo Erba Foundation initially concentrated its activity in the various fields of medical and pharmaceutical science.
From the outset it constituted in this field, and still represents, a point of reference, meeting and stimulus for the Italian and international scientific community, mainly through the organization of a large number of conferences and conventions, to which they freely give their contribution by illustrious exponents of the sectors concerned from time to time, and which all those who intend to do so can attend without any restriction and without expense.
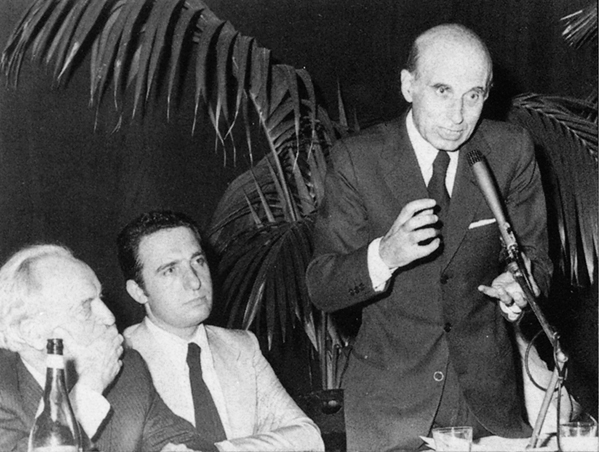
PALAZZO VISCONTI TODAY
Palazzo Visconti today, after the important conservative interventions and restorations carried out in the last 10 years, retains all its charm and all the magic of a historic setting.
The rooms located on the noble floor and owned by Socrea are made available to the public certain of being able to find themselves in a unique atmosphere of its kind.
